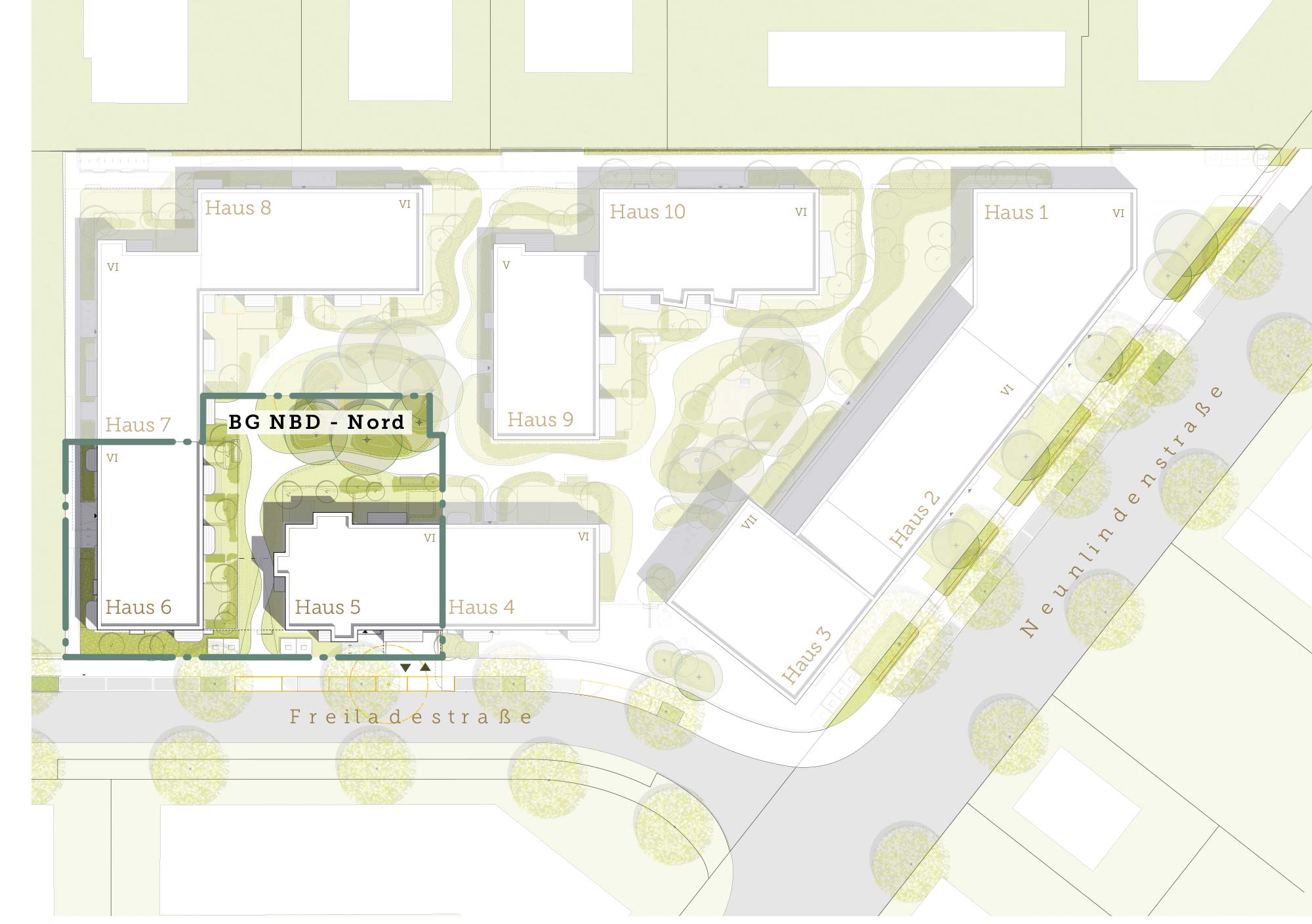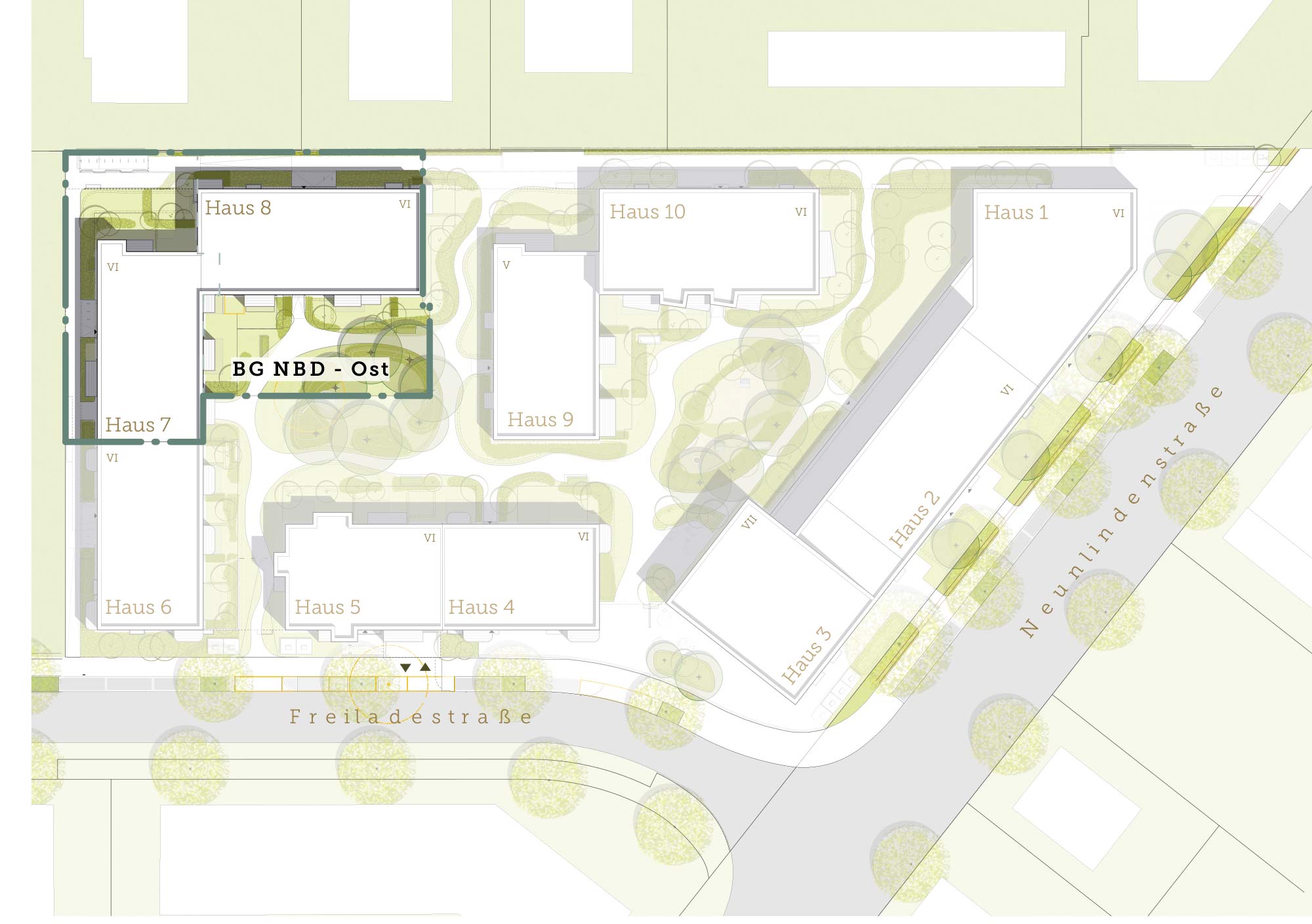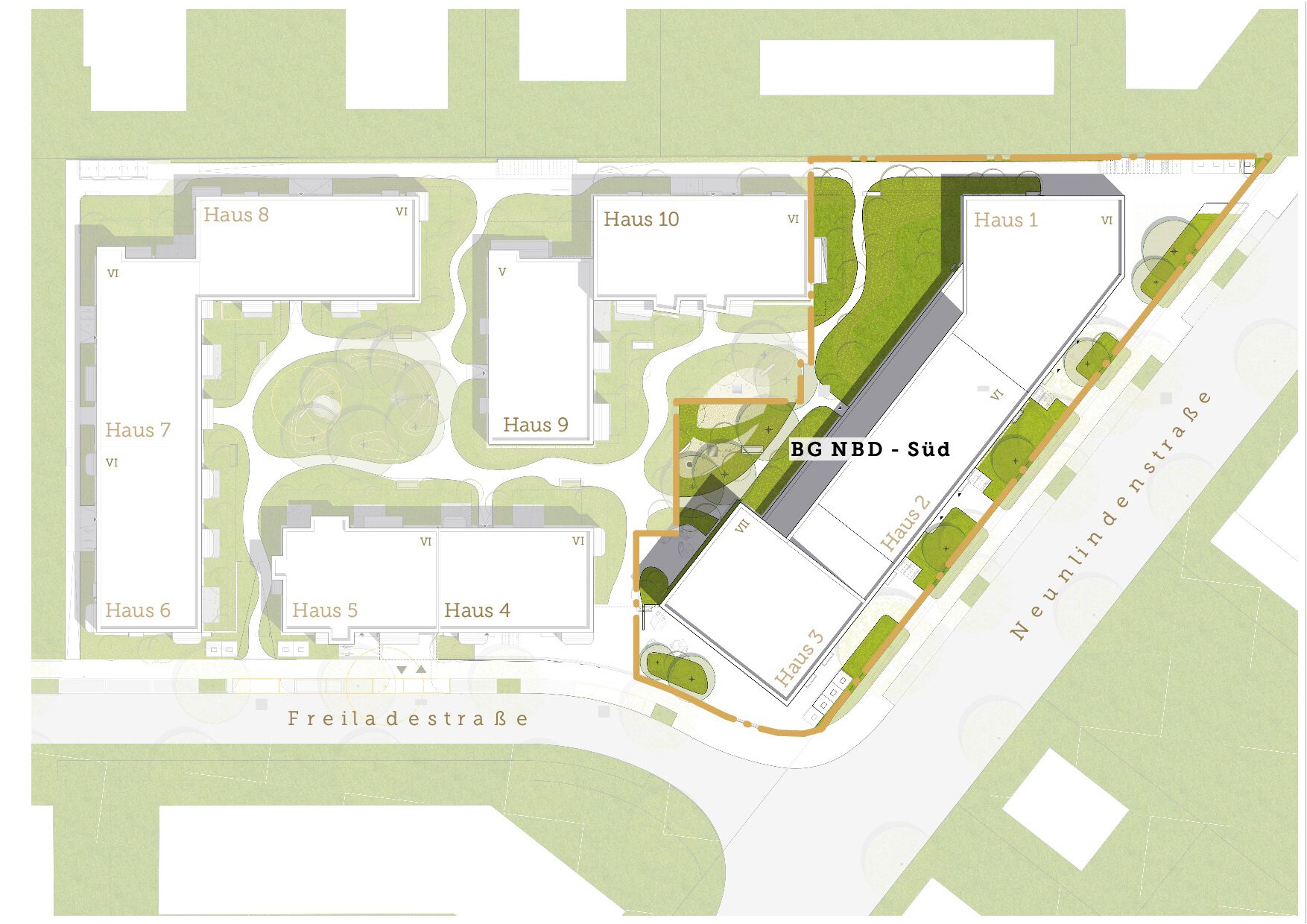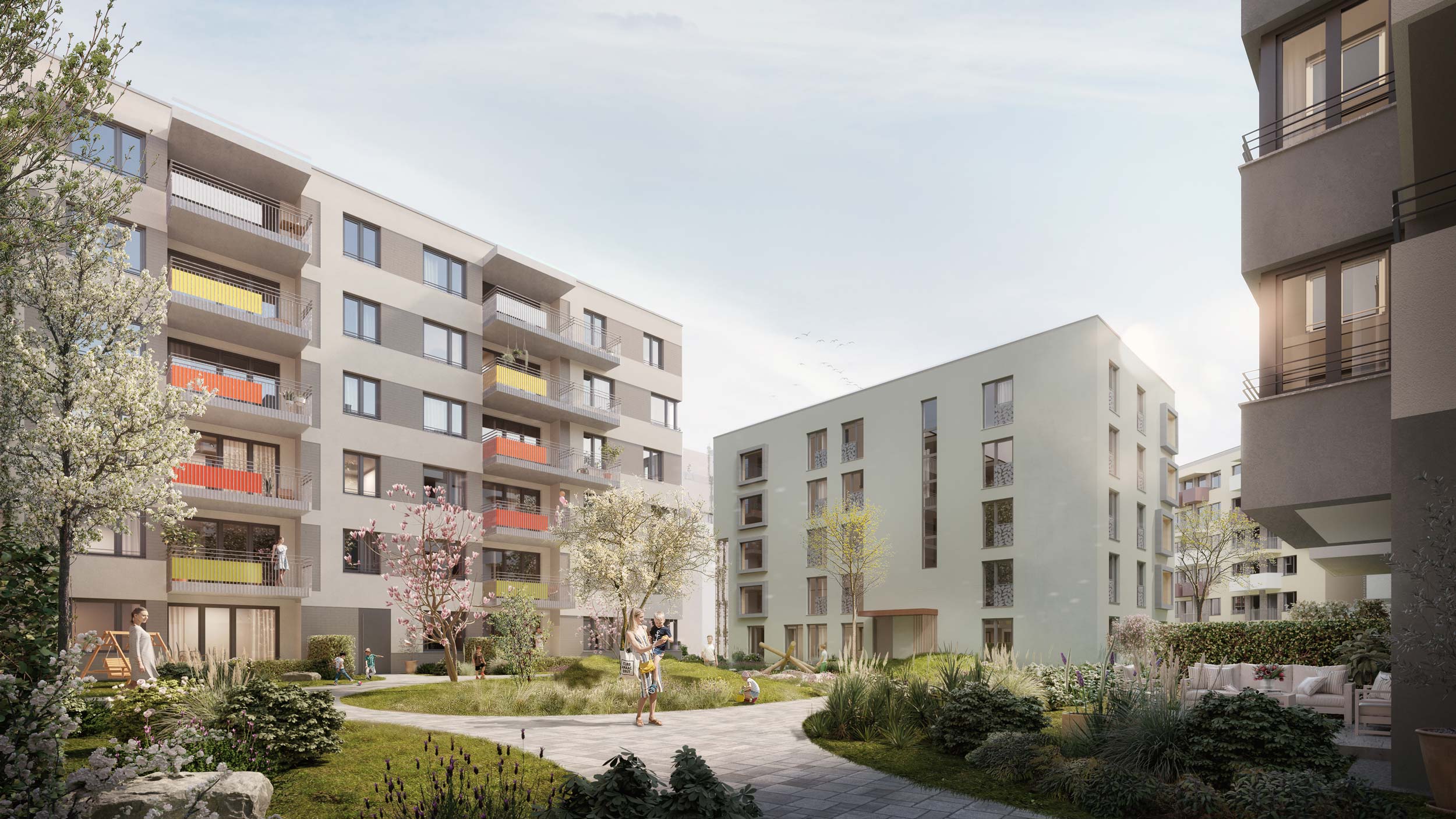The Project
The Nestbau³ property development cooperative project is another family-friendly, cross-generational joint property development venture by pro.b in Freiburg.
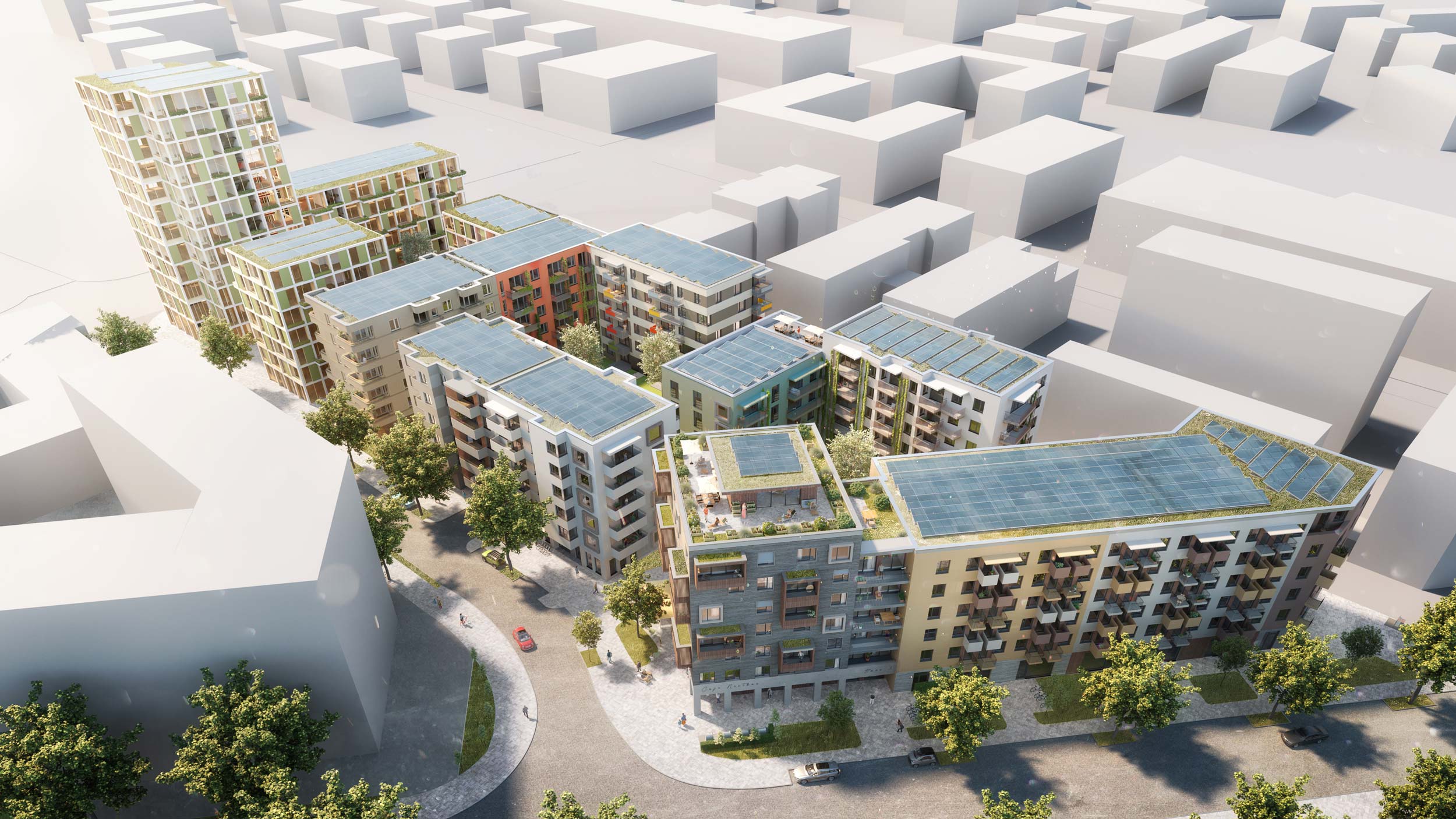
Plans call for about 230 flats in 10 buildings grouped around two interconnected inner courtyards, as well as commercial space in the ground floor zones along Neulindenstrasse and Freiladestrasse. A balanced mix of flats ranging from 2 to 4 rooms, supplemented by some 5-room flats, is intended to create space for people with different lifestyles and in different phases of life.
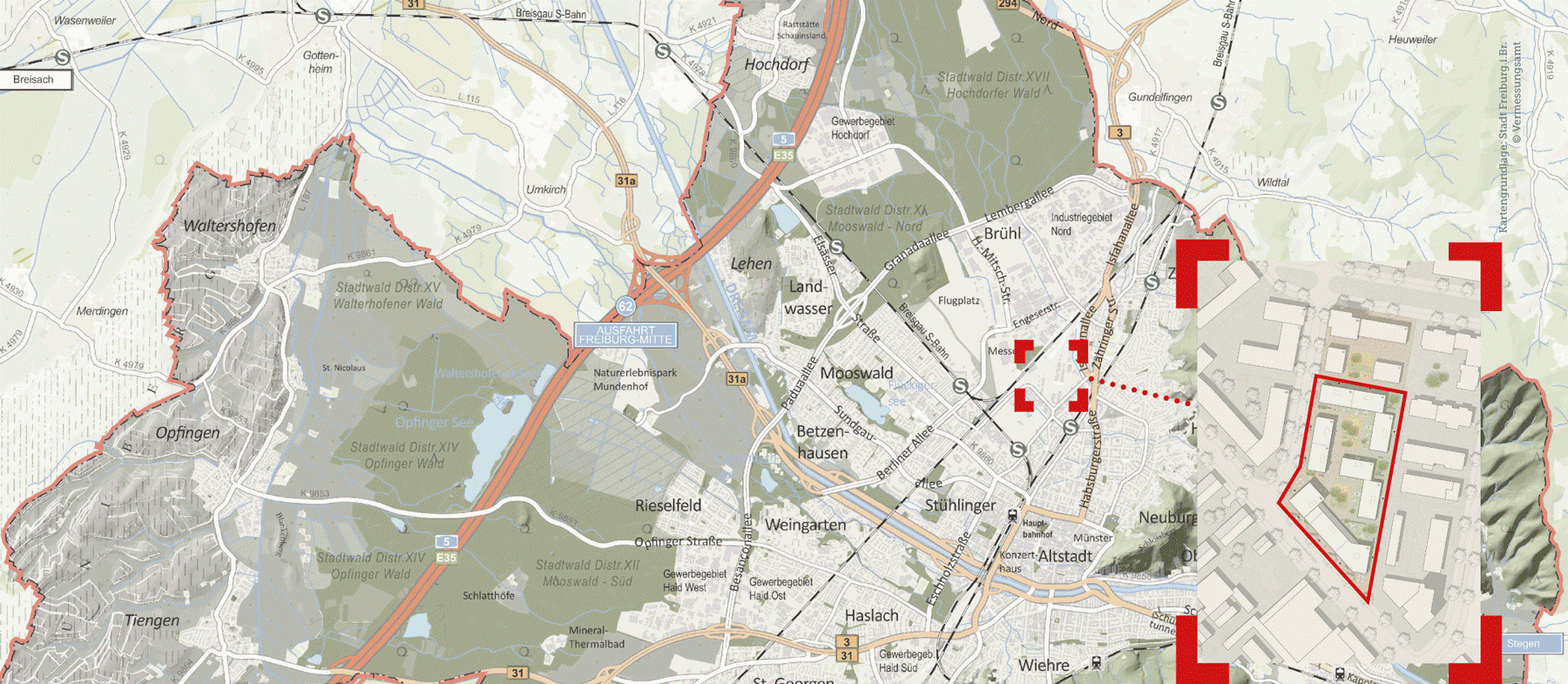
The environment
Freiburg, the popular city in the border triangle
With the Albert Ludwig University founded in 1457, Freiburg is one of the classic German university towns and, with its cobbled streets, elegant house façades, and silhouette dominated by the church tower of the cathedral, it fulfils all the clichés of German tranquillity. But behind the pretty façade lies one of the most youthful, relaxed and sustainable cities in the country.
The central European location in the border triangle of Germany, France and Switzerland as well as the excellent economic and employment structure are specific locational advantages of the Freiburg region. A medium-sized economic structure, a strong service sector and the extraordinary concentration of renowned science and research institutions are characteristic of the region.
And right in the middle of it, directly north of the old town, a new neighbourhood for living and working with around 3,800 new flats and 4,000 jobs has been developing since 2014 on the site of the former northern freight station, currently Freiburg’s largest urban development project.
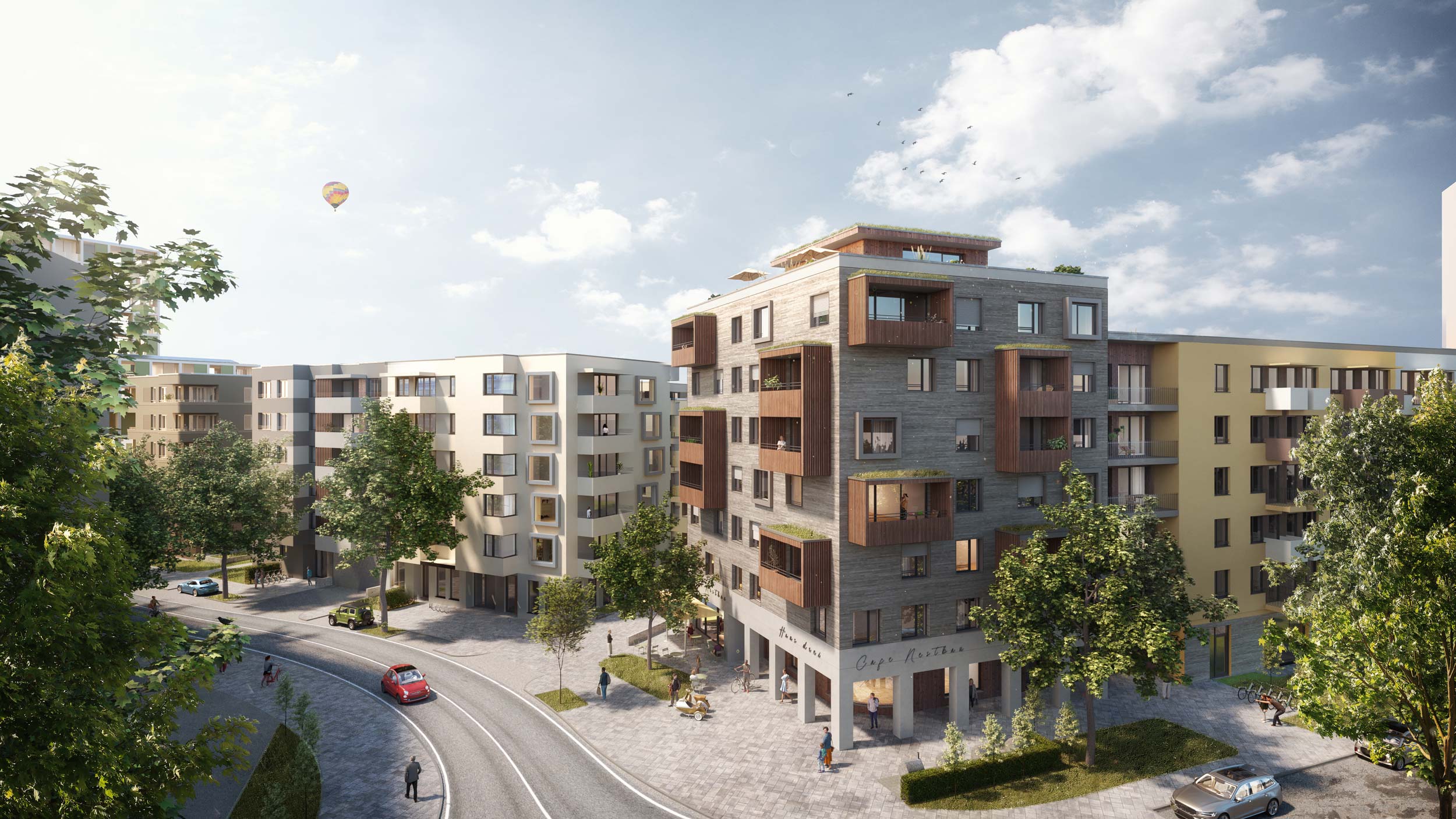
The property development cooperative neighbourhood
The site of the former freight station in the Freiburg-Brühl district is currently one of Freiburg’s few inner-city development areas. There are excellent connections to the public transport system. An entirely new neighbourhood for living and working is being created on the freight station site itself on an area of approx. 8,552 m². The new area offers an attractive location with numerous shops for daily needs. The property development cooperative’s site is located in the southwest of the Güterbahnhof area between Eugen-Martin-Strasse, Freiladestrasse and Neunlindenstrasse, directly north of the municipal cemetery and in the immediate vicinity of the university hospital.
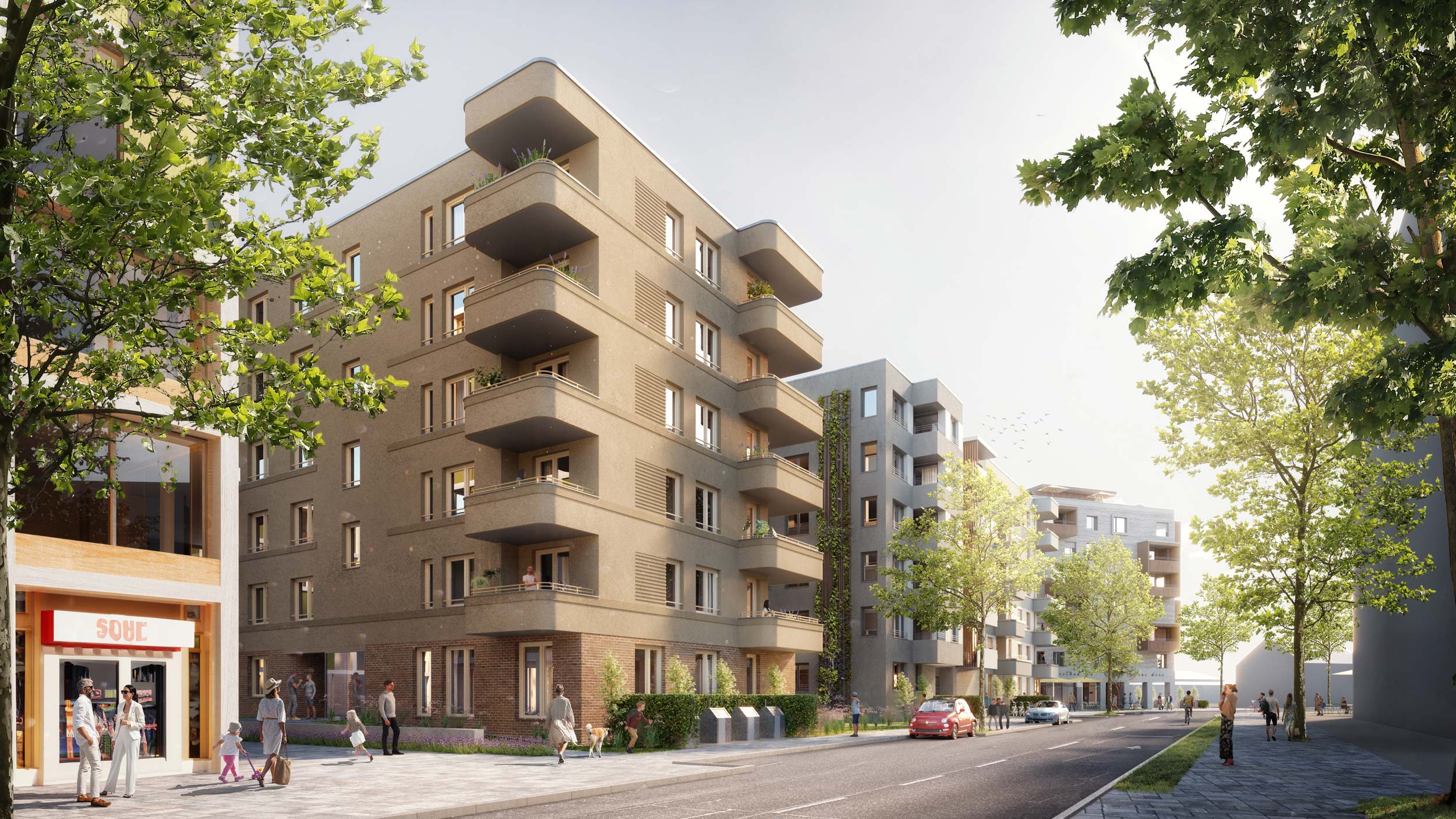
Building and energy concept
High quality of living derived from
• Spacious balconies and terraces
• Wooden windows with triple insulating glazing
• Central ventilation system with heat recovery
• Individual furnishing of the flats
• Communal courtyards with spacious play areas
• Communal roof terrace on top of building 3
• Common room in building 3
• Barrier-free accessibility to all flats and common areas
• 20% of the flats will be designed barrier-free, 80% visitor-friendly for living in old age
Especially climate-friendly buildings by means of
• Very high energy efficiency (corresponding to KfW efficiency building level 40),
• Very low CO2 emissions over the entire life cycle, in accordance with the requirements for the ‘Sustainable Building Plus Quality Seal’,
• Local heating.
Regenerative and low-cost electricity generation through private PV system with storage tank
Modern mobility concept
• Comfortable and barrier-free accessible areas for bicycles in the underground car park, supplemented by additional areas for cargo bikes and trailers
• Reduced number of car parking spaces (parking space key approx. 0.70)
• Equipment option with wall boxes for e-mobility for every parking space
• 2 car-sharing spaces in the immediate vicinity of the development, in cooperation with a car-sharing provider
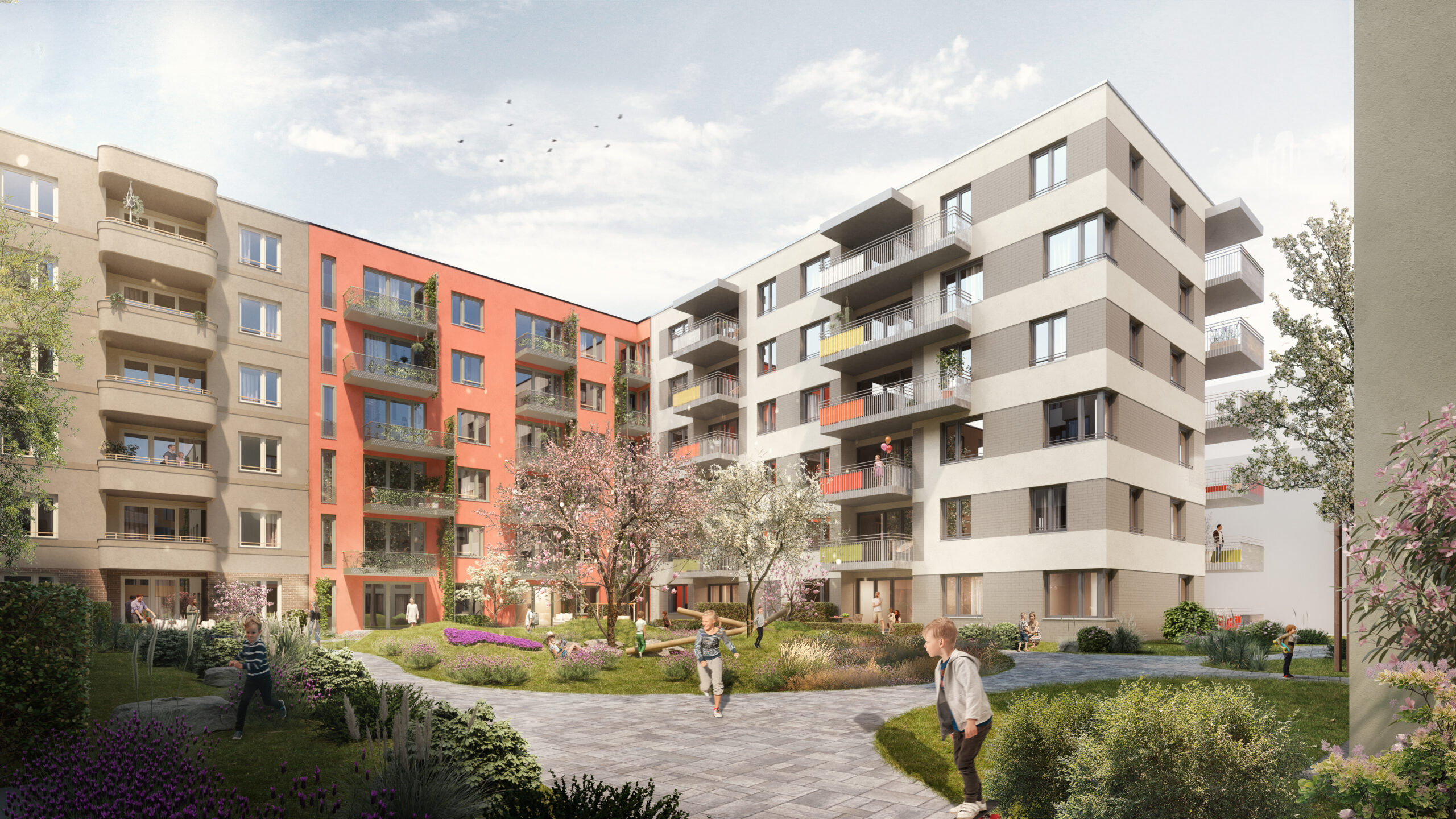
The urban design for the property development cooperative neighbourhood was created by the Freiburg office K9 architekten and was selected in an urban design workshop process conducted jointly by pro.b and the city of Freiburg with the participation of a total of 3 architectural firms.
6 architectural firms have been commissioned with the planning of the 10 buildings.
Building 1 buero eins punkt null – Architektur Projektsteuerung, Berlin, www.buero-1-0.de
Buildings 2, 7 Eble Messerschmidt Partner PartGmbB, Tübingen, www.eble-architektur.de
Buildings 3, 5, 10 pro.b Planungsgesellschaft GmbH & Co. KG, Tübingen, www.pro-b.net
Buildings 4, 6 K9 Architekten BDA DWB, Freiburg, www.k9architekten.de
Building 8 Planbar 3 GbR, Berlin, www.planbar3.de
Building 9 Mo Re Architekten PartGmbB, Freiburg, www.more-arch.de
The aim is to create a diverse, lively community with individual buildings and different flats. The buildings enclose two communal courtyards that can be accessed by everyone. All buildings are connected by a common underground car park. The buildings enclose two communal courtyards that can be accessed by all residents. All buildings are connected by a common underground car park, which is adjoined by generously large areas for bicycles. The bicycle parking areas are organised in a decentralised manner so that the bicycle can be conveniently parked near your own building entrance. The bicycle parking spaces are supplemented by special parking spaces for bicycle trailers and cargo bikes. The plan is to have one parking space for every 4 flats with 3 or more rooms.
Construction stages, project development
The building site at Freiladestrasse/Neunlindenstrasse (plot No. 31094), with a total area of 8,552 m², was acquired by the Nestbau³ GbR property development cooperatives, represented by Andreas Stahl and Donat Kühne.
This company retains ownership of the entire site as a real estate company and will carry out the real division of the property into individual site sections.
The development of the individual site sections with a total of 10 buildings and a shared underground car park will be carried out by independent property development cooperatives.
Construction stage 1: Building 5 and Building 6
Baugemeinschaft Nestbau 3 Nord GbR
Construction stage 2: Building 7 and Building 8
Baugemeinschaft Nestbau 3 Ost GbR
Construction stage 3: Buildings 4, 9 und 10
Baugemeinschaft Nestbau 3 Mitte GbR
Construction stage 4: Buildings 1, 2 und 3
Baugemeinschaft Nestbau 3 Süd GbR
After completion of the construction work, the individual property development cooperatives will be dissolved and divided into condominium owners’ associations in accordance with the German Condominium Ownership Act (WEG), and the plots of land will be divided into partial ownerships.
The communal underground car park will be a single-storey structure with 145 parking spaces and will extend under the entire development.
Entry and exit are from Freiladestrasse via a two-lane access road with a pavement on the side in building 5. In addition to the bicycle parking facilities in the underground car park, further visitor parking spaces are provided near the entrances to the buildings.
The garbage from the individual buildings is collected centrally in below-ground garbage containers at three locations along Neunlindenstrasse and Freiladestrasse respectively.
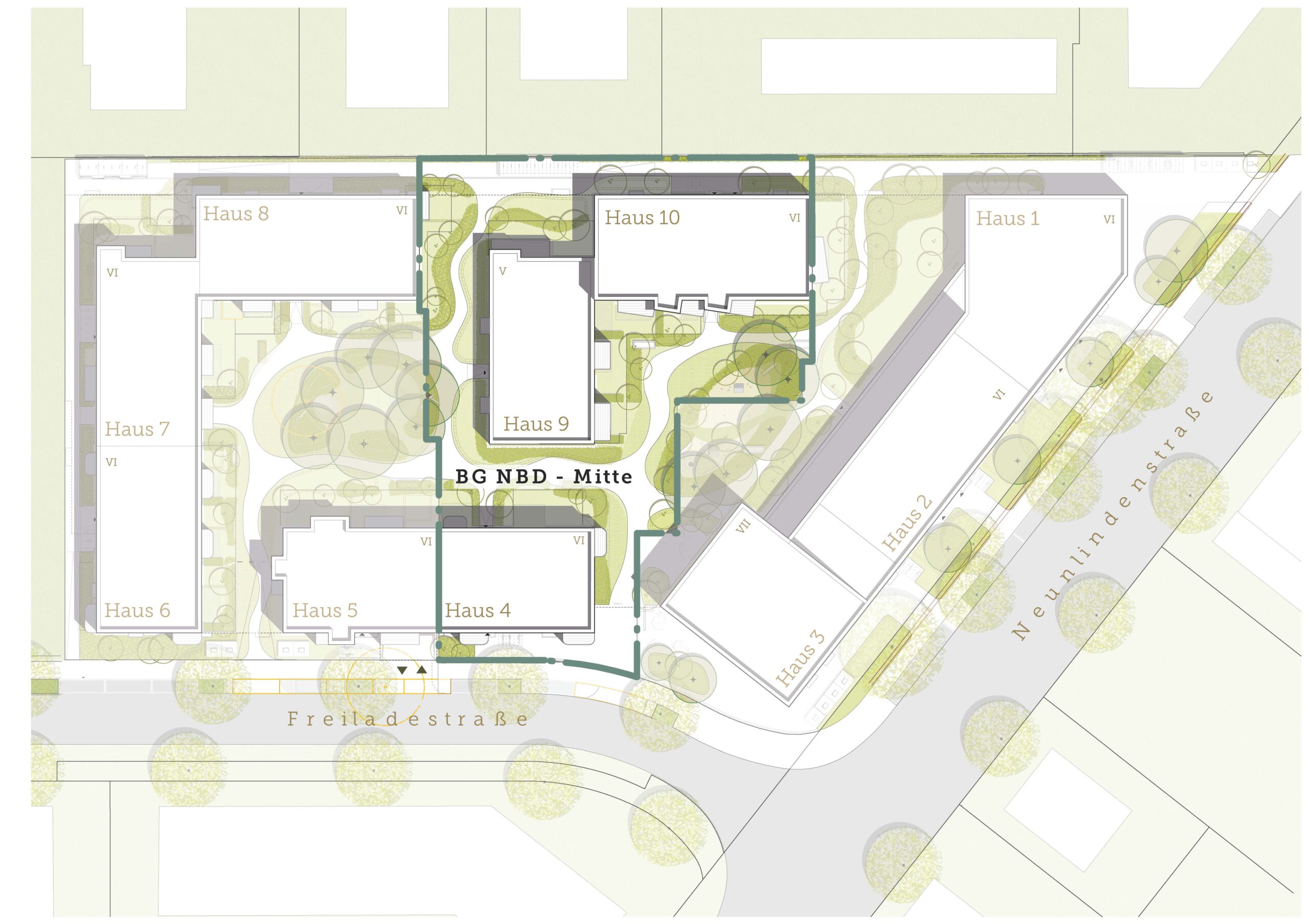
If you would like to learn more about the offices and their designs, please feel free to visit our information events. . E You will find descriptions of the individual buildings under the Documents tab.
